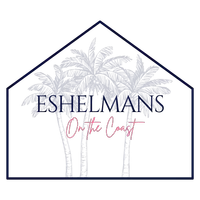3 Beds
2 Baths
1,552 SqFt
3 Beds
2 Baths
1,552 SqFt
OPEN HOUSE
Fri Aug 15, 10:00am - 4:00pm
Sat Aug 16, 10:00am - 4:00pm
Sun Aug 17, 1:00pm - 4:00pm
Fri Aug 22, 10:00am - 4:00pm
Sat Aug 23, 10:00am - 4:00pm
Sun Aug 24, 1:00pm - 4:00pm
Fri Aug 29, 10:00am - 4:00pm
Key Details
Property Type Single Family Home
Sub Type Detached
Listing Status Active
Purchase Type For Sale
Square Footage 1,552 sqft
Price per Sqft $257
Subdivision Salt Creek At Mexico Beach
MLS Listing ID 770271
Style Ranch
Bedrooms 3
Full Baths 2
Construction Status Under Construction
HOA Fees $216/qua
HOA Y/N Yes
Year Built 2025
Lot Size 7,405 Sqft
Acres 0.17
Property Sub-Type Detached
Property Description
Location
State FL
County Bay
Area 05 - Bay County - East
Interior
Interior Features Kitchen Island, Pantry, Recessed Lighting, Split Bedrooms
Heating ENERGY STAR Qualified Equipment, Heat Pump
Cooling Central Air, ENERGY STAR Qualified Equipment, Heat Pump
Furnishings Unfurnished
Fireplace No
Appliance Dishwasher, ENERGY STAR Qualified Appliances, Electric Oven, Electric Range, Electric Water Heater, Microwave
Exterior
Exterior Feature Sprinkler/Irrigation
Parking Features Attached, Driveway, Garage
Garage Spaces 2.0
Garage Description 2.0
Pool None
Utilities Available Cable Available, High Speed Internet Available, Trash Collection
Roof Type Shingle
Porch Covered, Porch
Building
Lot Description Cleared, Landscaped
Entry Level One
Architectural Style Ranch
Level or Stories One
Construction Status Under Construction
Schools
Elementary Schools Tyndall
Middle Schools Rutherford
High Schools Rutherford
Others
HOA Fee Include Association Management,Legal/Accounting,Maintenance Grounds
Tax ID 04101-150-052
Acceptable Financing Cash, Conventional, FHA, VA Loan
Listing Terms Cash, Conventional, FHA, VA Loan

