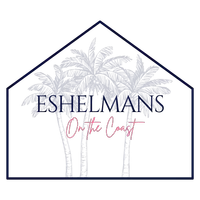
6 Beds
5 Baths
0.49 Acres Lot
6 Beds
5 Baths
0.49 Acres Lot
Key Details
Property Type Other Types
Sub Type Single Family Residence
Listing Status Active
Purchase Type For Sale
Subdivision Destiny East Ph I
MLS Listing ID 779118
Style Mediterranean
Bedrooms 6
Full Baths 5
HOA Y/N Yes
Year Built 2005
Annual Tax Amount $25,647
Tax Year 2024
Lot Size 0.490 Acres
Acres 0.49
Property Sub-Type Single Family Residence
Property Description
This magnificent 6-bedroom, 5.5-bath estate rests on one of the largest lots in Destiny East with approximately 120 feet of peaceful lake frontage. Built by a renowned local builder for his own family, the home showcases extraordinary craftsmanship, soaring ceilings, crown molding, hardwood and tile flooring and thoughtful architectural details throughout. A private 800 sq. ft. guest suite enhances the property, complete with a full kitchen, 1.5 baths, bedroom, separate entrance and its own driveway—perfect for extended family, guests or rental flexibility.
The main home features an impressive waterfront master suite with sitting area (which is large enough to utilize as an office), spa-like bath and custom his-and-hers walk-in closets. The heart of the home is the beautifully updated kitchen, boasting stainless steel appliances, a gas stove, butler's pantry with second refrigerator, white cabinetry, stunning backsplash and sophisticated gold accents. Recently refreshed with coastal-inspired white paint, the interiors radiate light, space and elegance.
The grand living room, with its soaring ceilings and elegant fireplace, opens effortlessly to the outdoors with retractable patio glass doors. Step onto the covered terrace, complete with a full outdoor kitchen, TV and serene lake views to create the perfect setting for gatherings large or small. Whether it's a quiet morning coffee or a relaxing evening cocktail, the patio offers the perfect lakeside retreat.
Upstairs, an additional living area with wet bar, oversized bedrooms including a second master suite and a whimsical bunk room with 70-inch TV provide plenty of space for family and guests. Altogether, the home comfortably sleeps 22 (18 in the main house, 4 in the guest suite).
Sold fully furnished and turnkey, this residence is ready for immediate enjoyment as a primary home, second home or high-performing rental. Outside, the 2-car garage and oversized driveway with parking for up to 7 vehicles ensure ample space for family and visitors alike. The expansive backyard provides plenty of room for a resort-style pool, enhancing both lifestyle and investment potential.
Destiny East offers premier amenities, including a clubhouse, pool, hot tub, movie theater, fitness center, tennis, pickleball, basketball and playground. Ideally located near The Crab Trap, shopping and dining, the neighborhood provides easy, secure access with two gated entrances from Hwy 98 and one from Scenic 98.
This is more than a home, it's a lifestyle, an investment and an opportunity rolled into one. Don't miss the best value in Destiny East! Fully furnished, turnkey and priced to sell! Schedule your private showing today!
Location
State FL
County Okaloosa
Community Clubhouse, Fitness Center, Playground, Pool, Tennis Court(S), Barbecue, Gated, Sidewalks
Area 17 - Okaloosa
Interior
Interior Features Additional Living Quarters, Wet Bar, Breakfast Bar, Crown Molding, Fireplace, High Ceilings, In-Law Floorplan, Interior Steps, Kitchen Island, Recessed Lighting, Smart Thermostat, Window Treatments, Pantry
Heating Central, Electric, Fireplace(s)
Cooling Central Air, Ceiling Fan(s)
Flooring Hardwood, Tile
Fireplaces Type Gas
Fireplace Yes
Appliance Bar Fridge, Dryer, Dishwasher, Freezer, Disposal, Ice Maker, Microwave, Refrigerator, Range Hood, Wine Refrigerator, Washer
Exterior
Exterior Feature Balcony, Sprinkler/Irrigation, Patio, Outdoor Kitchen
Parking Features Additional Parking, Attached, Driveway, Garage, Garage Door Opener, Gated
Garage Spaces 2.0
Garage Description 2.0
Pool Community
Community Features Clubhouse, Fitness Center, Playground, Pool, Tennis Court(s), Barbecue, Gated, Sidewalks
Utilities Available Electricity Available, Trash Collection
Amenities Available Gated, Barbecue, Picnic Area, Spa/Hot Tub
Waterfront Description Lake,Waterfront
View Y/N Yes
Water Access Desc Lake,Waterfront
View Lake
Porch Balcony, Covered, Patio
Building
Lot Description Cul-De-Sac, Landscaped, Subdivision, Waterfront, Sprinkler System, Paved
Sewer Public Sewer
Architectural Style Mediterranean
Additional Building Guest House
New Construction No
Schools
Elementary Schools Destin
Middle Schools Destin
High Schools Other
Others
HOA Fee Include Association Management,Clubhouse,Fitness Facility,Insurance,Legal/Accounting,Playground,Pool(s),Recreation Facilities,Security,Tennis Courts
Tax ID 00-2S-22-0076-0000-1450
Security Features Gated Community,Security Gate,Smoke Detector(s)
Acceptable Financing Cash, FHA, VA Loan
Listing Terms Cash, FHA, VA Loan
Financing Conventional
Virtual Tour https://media.panhandleproductions.net/videos/01992eaf-770c-70ca-801d-ee05ef014ca5
GET MORE INFORMATION







