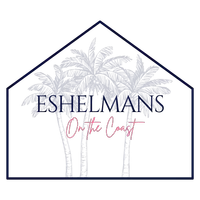$239,900
$239,900
For more information regarding the value of a property, please contact us for a free consultation.
3 Beds
2 Baths
1,276 SqFt
SOLD DATE : 07/02/2024
Key Details
Sold Price $239,900
Property Type Single Family Home
Sub Type Detached
Listing Status Sold
Purchase Type For Sale
Square Footage 1,276 sqft
Price per Sqft $188
Subdivision Timberwind Estates
MLS Listing ID 757463
Sold Date 07/02/24
Style Traditional
Bedrooms 3
Full Baths 2
HOA Y/N No
Year Built 2002
Annual Tax Amount $1,732
Tax Year 2023
Lot Size 10,890 Sqft
Acres 0.25
Property Sub-Type Detached
Property Description
Come visit this affordable, move-in ready in Timberwind Estates in the city limits of DeFuniak Springs and convenient to shopping, parks and schools. This 3 bedroom 2 full bath home with 2-car garage has a brand spanking new roof, new interior paint, new bath vanities in both baths, new water heater and has been well maintained for your ease and comfort of moving in without added stress. The galley kitchen is open to the dining room (which could double as an office) and the vaulted ceiling creates added light and volume. The privacy fenced back yard is perfect for pets and people, includes a storage building, and is a blank slate for your outdoor pleasures. This price point is hard to hit with all types of financing available and in such great, updated condition!
Location
State FL
County Walton
Area 12 - Walton County
Interior
Interior Features High Ceilings, Vaulted Ceiling(s)
Heating Central
Cooling Central Air, Ceiling Fan(s)
Furnishings Unfurnished
Fireplace No
Appliance Dishwasher, Disposal, Gas Oven, Ice Maker, Refrigerator, Range Hood
Exterior
Parking Features Driveway, Garage
Garage Spaces 2.0
Garage Description 2.0
Fence Fenced
Utilities Available Natural Gas Connected, Sewer Connected, Trash Collection
Roof Type Shingle
Building
Story 1
Foundation Slab
Architectural Style Traditional
Schools
Elementary Schools Maude Saunders
Middle Schools Walton
High Schools Walton
Others
Senior Community No
Tax ID 22-3N-19-19600-00A-0050
Acceptable Financing Conventional, FHA, VA Loan
Listing Terms Conventional, FHA, VA Loan
Financing VA
Special Listing Condition Listed As-Is
Read Less Info
Want to know what your home might be worth? Contact us for a FREE valuation!

Our team is ready to help you sell your home for the highest possible price ASAP
Bought with Own It Real Estate LLC






