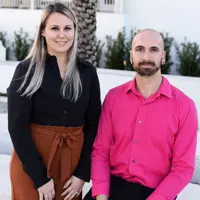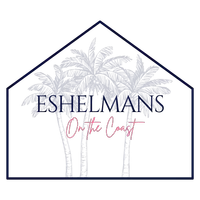$668,000
$675,000
1.0%For more information regarding the value of a property, please contact us for a free consultation.
4 Beds
4 Baths
2,956 SqFt
SOLD DATE : 04/24/2025
Key Details
Sold Price $668,000
Property Type Single Family Home
Sub Type Detached
Listing Status Sold
Purchase Type For Sale
Square Footage 2,956 sqft
Price per Sqft $225
Subdivision Northshore Add Ph Vii
MLS Listing ID 769310
Sold Date 04/24/25
Style Contemporary
Bedrooms 4
Full Baths 3
Half Baths 1
HOA Y/N No
Year Built 2001
Annual Tax Amount $6,477
Tax Year 2024
Property Sub-Type Detached
Property Description
This stunning brick home is nestled in a well-established neighborhood, with underground utilities, and water views offering timeless charm and modern elegance. Inside, Beautiful wood floors, spacious inviting living spaces. The spacious gourmet kitchen is a chef's dream, with custom cabinets, quartz counter tops and high-end appliances, ample counter space, and stylish finishes. Step outside to your own private retreat--an inviting backyard oasis complete with a sparkling saltwater pool - Spa and a dedicated grill area, with stunning 14x28 screened-in patio designed for morning coffee and evening entertaining or unwinding in style. This home is the perfect blend of comfort, sophistication, and convenience!
Location
State FL
County Bay
Community Short Term Rental Allowed, Sidewalks
Area 02 - Bay County - Central
Interior
Interior Features Breakfast Bar, High Ceilings, Kitchen Island, Pantry, Recessed Lighting, Split Bedrooms
Heating Central, Electric, ENERGY STAR Qualified Equipment, Separate Meters
Cooling Central Air, Ceiling Fan(s), Electric, ENERGY STAR Qualified Equipment, Separate Meters, Zoned
Furnishings Unfurnished
Fireplace No
Appliance Dishwasher, ENERGY STAR Qualified Appliances, Electric Cooktop, Electric Oven, Electric Water Heater, Disposal, Microwave, Refrigerator
Exterior
Exterior Feature Built-in Barbecue, Sprinkler/Irrigation, Patio
Parking Features Attached, Driveway, Garage, Garage Door Opener, Oversized
Garage Spaces 2.0
Garage Description 2.0
Fence Privacy
Pool Gunite, In Ground, Pool/Spa Combo, Salt Water, Waterfall
Community Features Short Term Rental Allowed, Sidewalks
Utilities Available Cable Connected, High Speed Internet Available, Trash Collection, Underground Utilities
View Y/N Yes
View Bay
Roof Type Composition,Shingle
Building
Lot Description Cul-De-Sac, Dead End
Story 2
Foundation Slab
Architectural Style Contemporary
Additional Building Pergola
Schools
Elementary Schools Northside
Middle Schools Mowat
High Schools Mosley
Others
Tax ID 11728-713-000
Security Features Smoke Detector(s)
Acceptable Financing Cash, Conventional, FHA, VA Loan
Listing Terms Cash, Conventional, FHA, VA Loan
Financing VA
Read Less Info
Want to know what your home might be worth? Contact us for a FREE valuation!

Our team is ready to help you sell your home for the highest possible price ASAP
Bought with Realty One Group Emerald Coast






